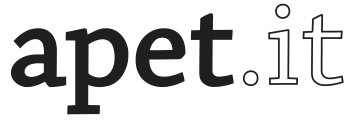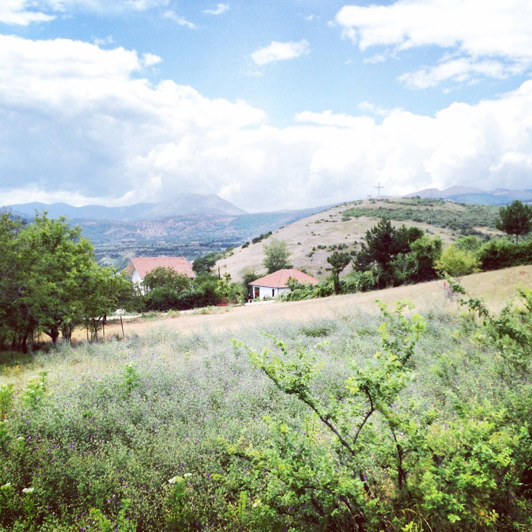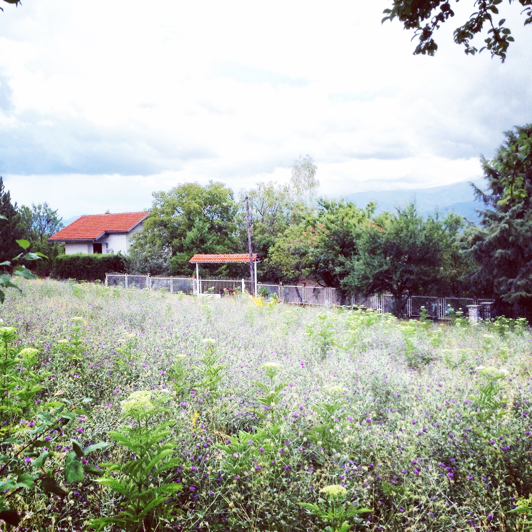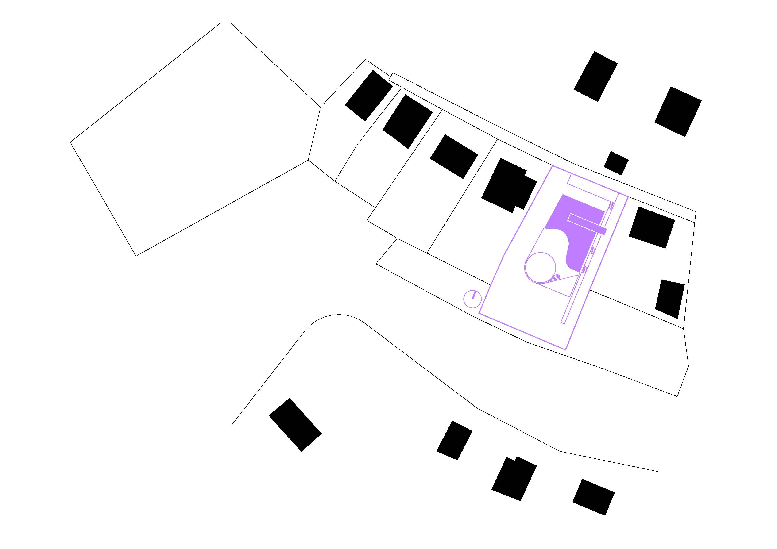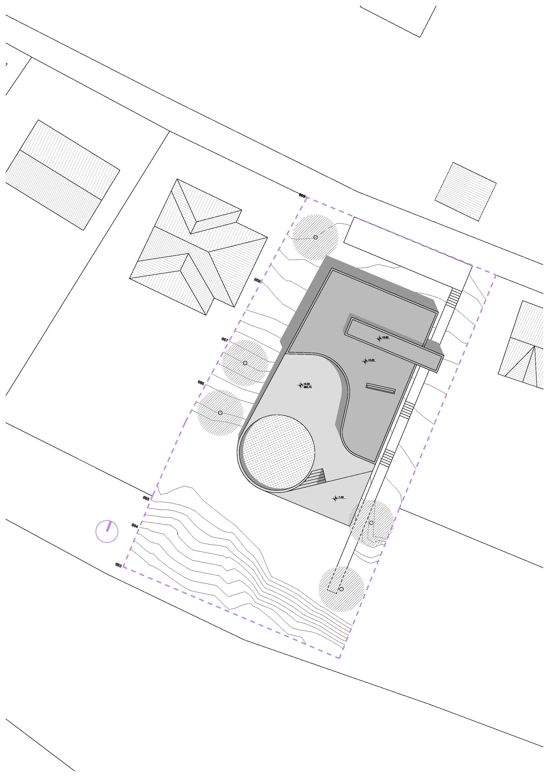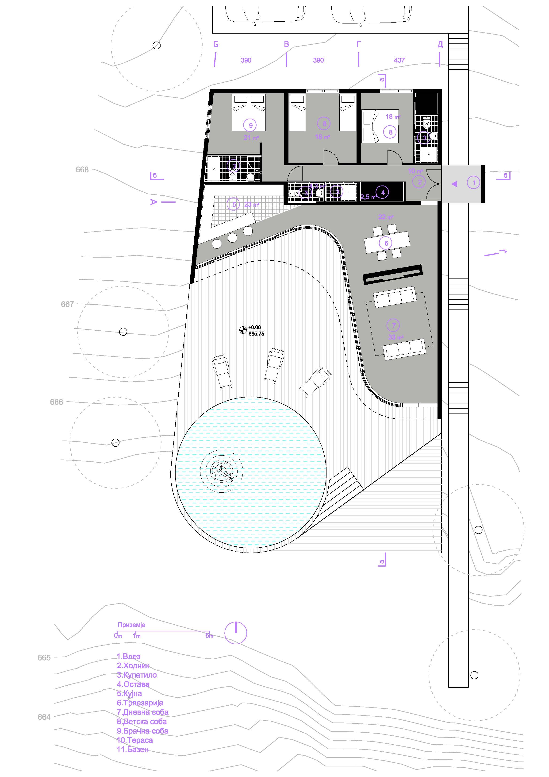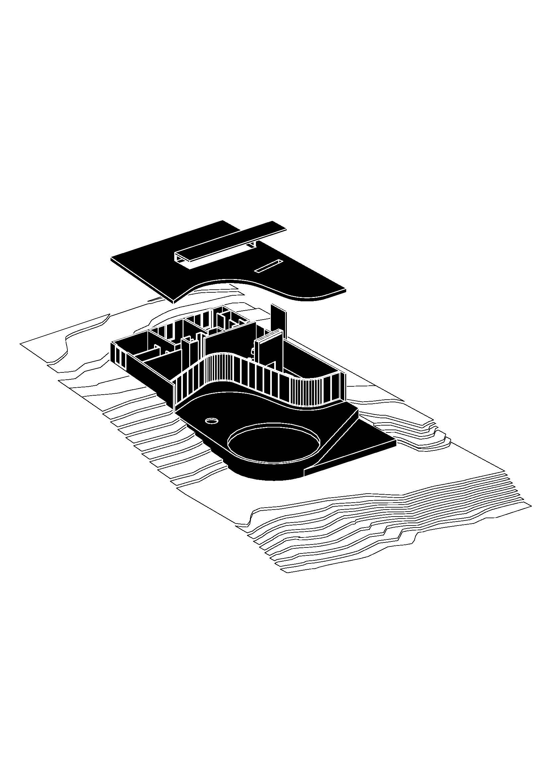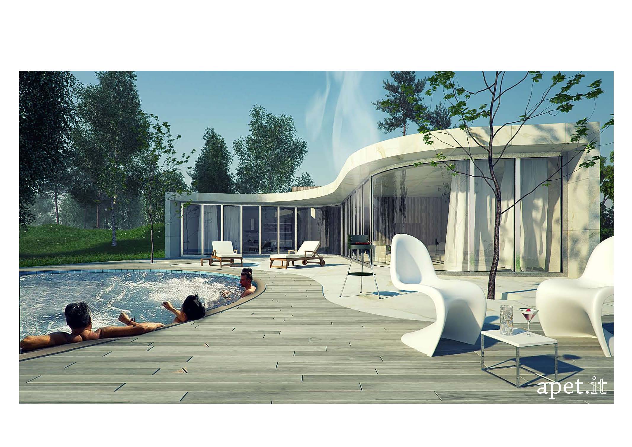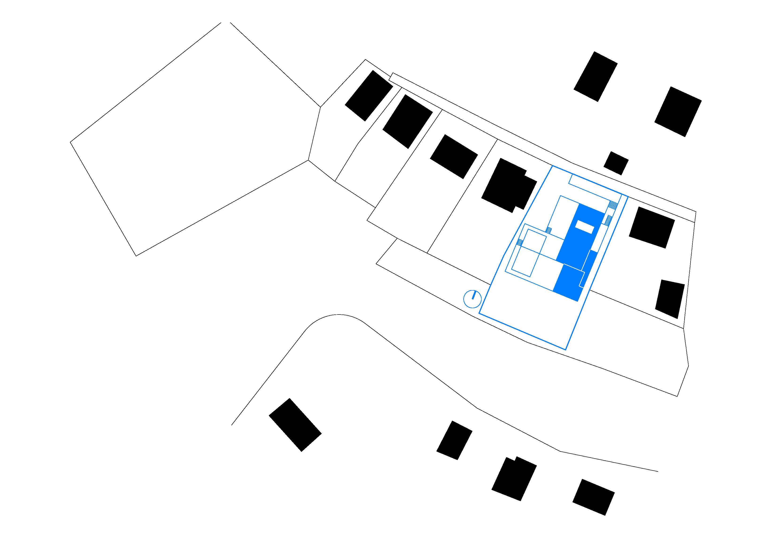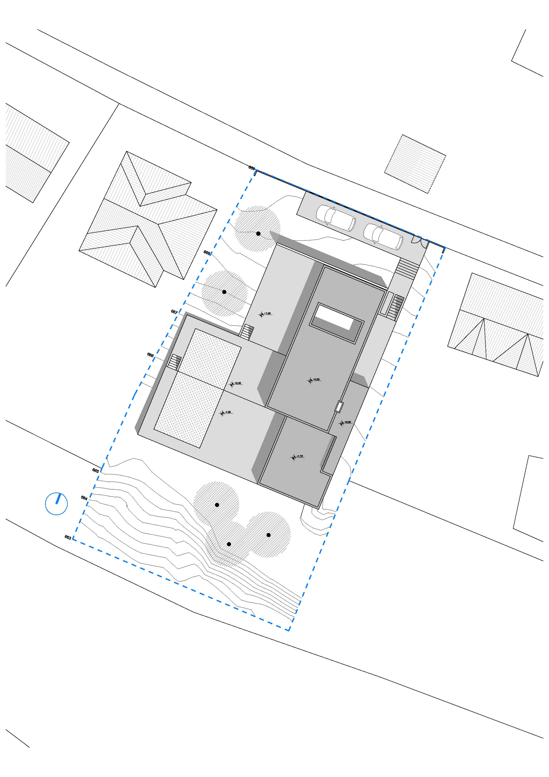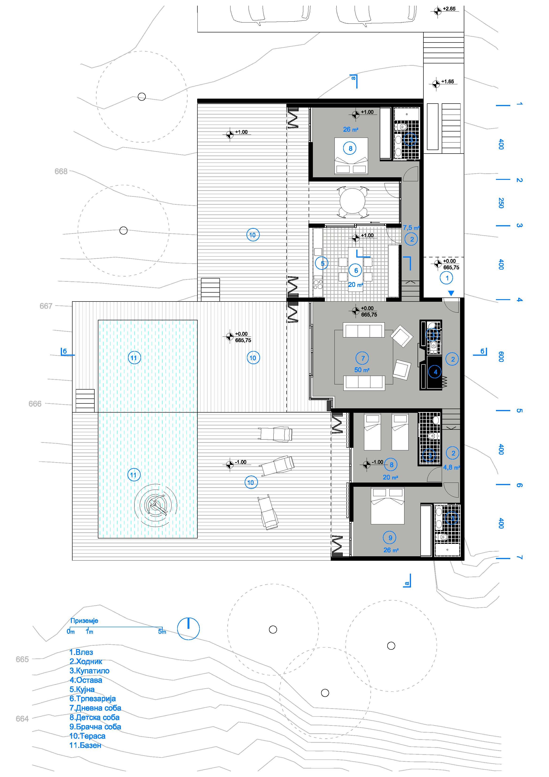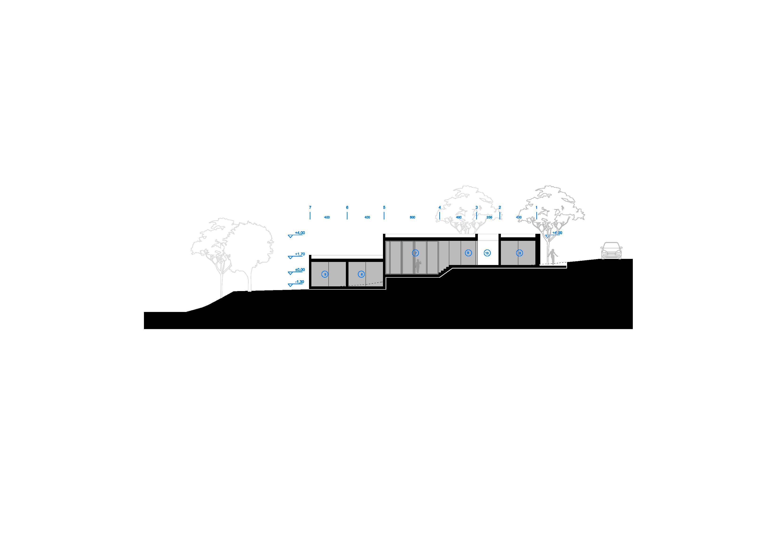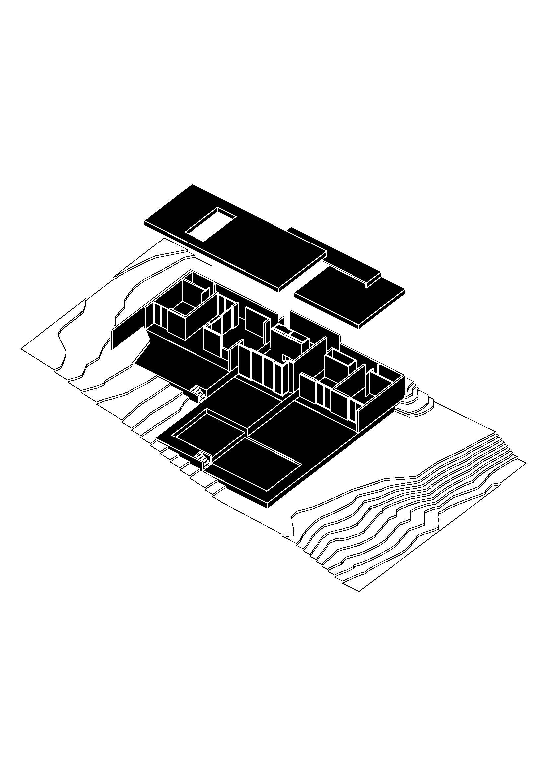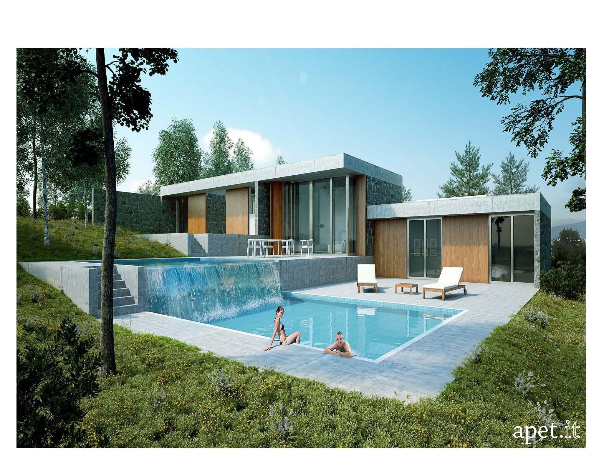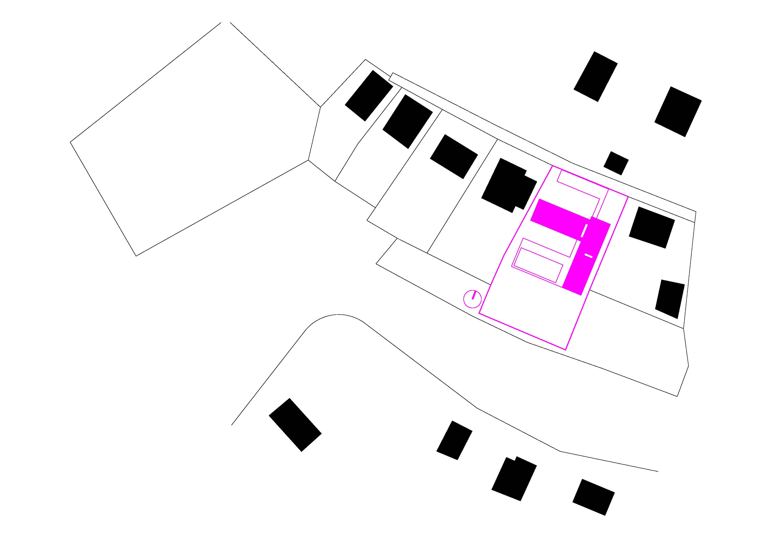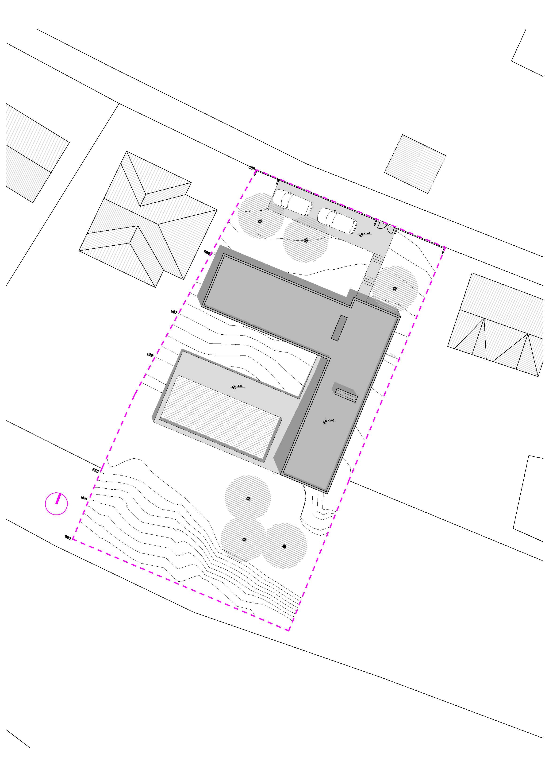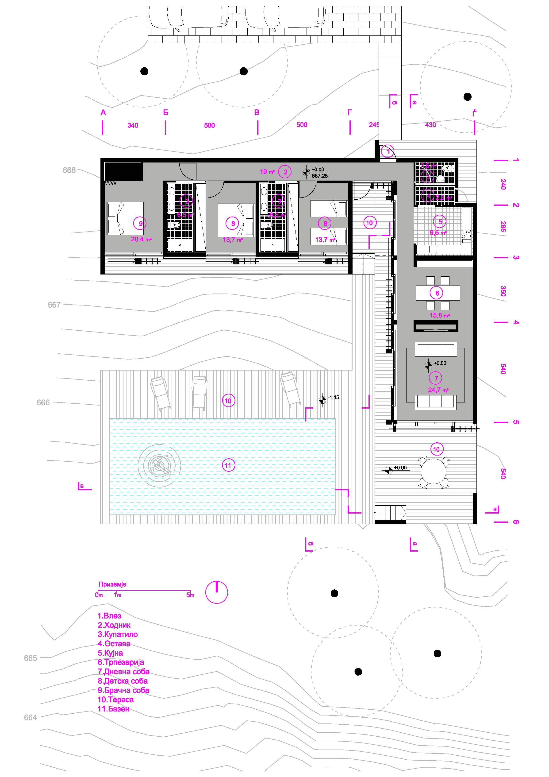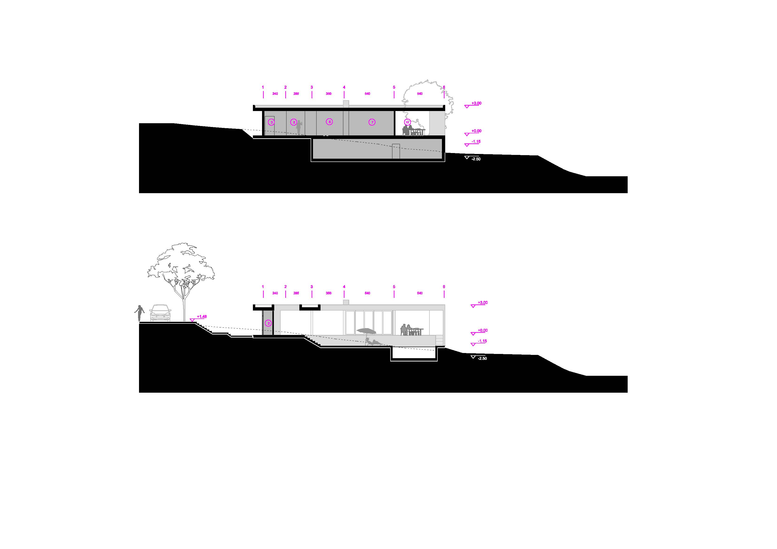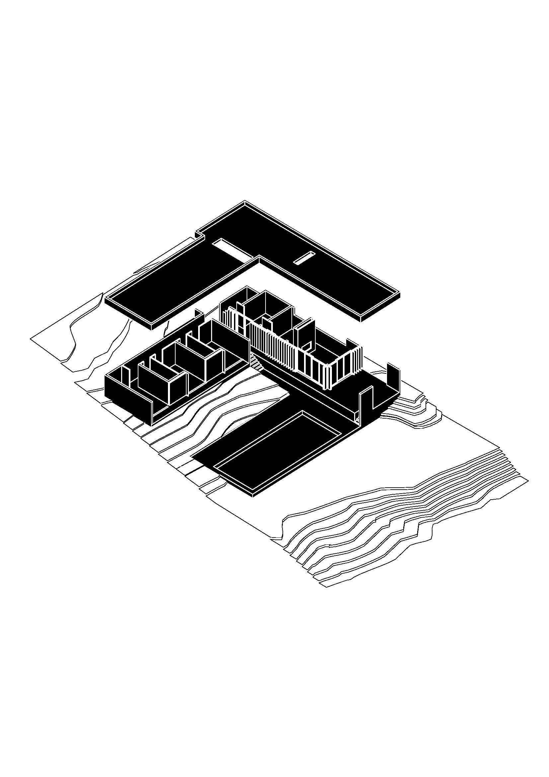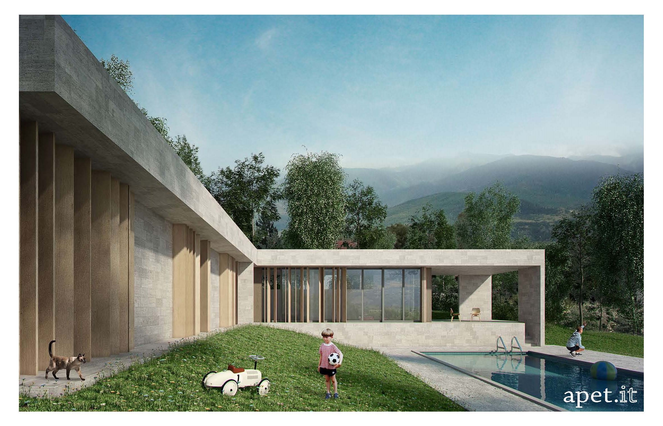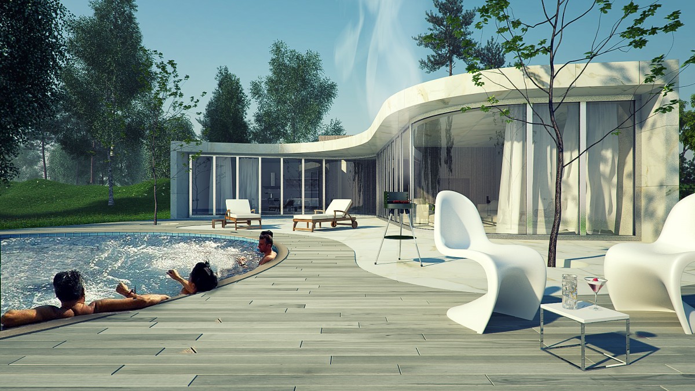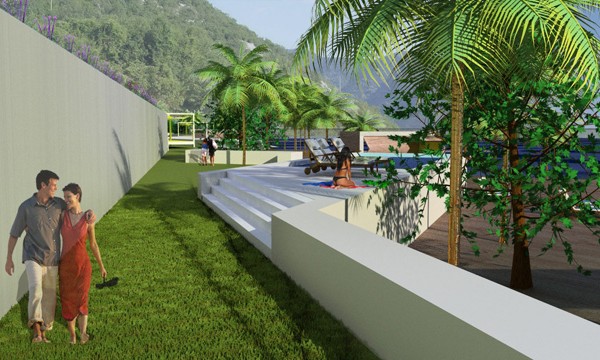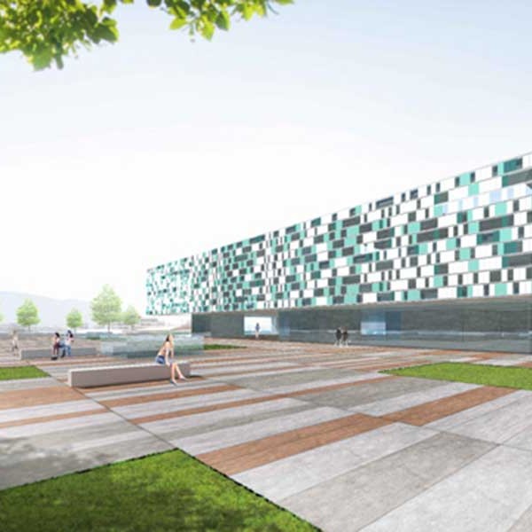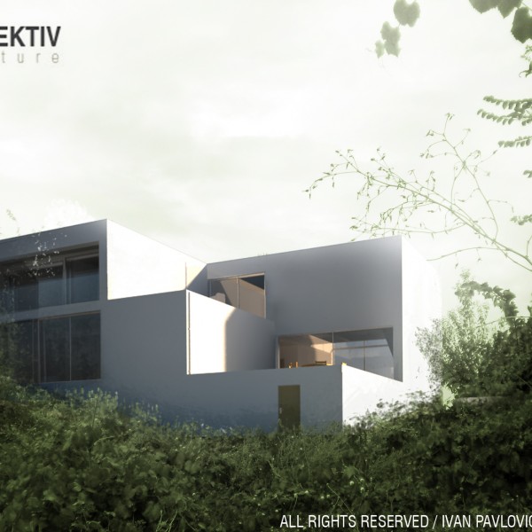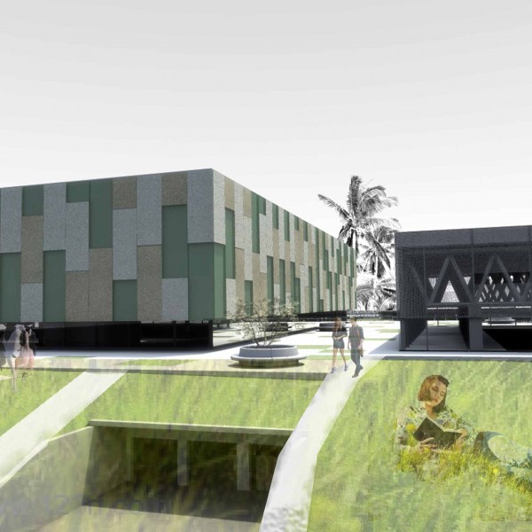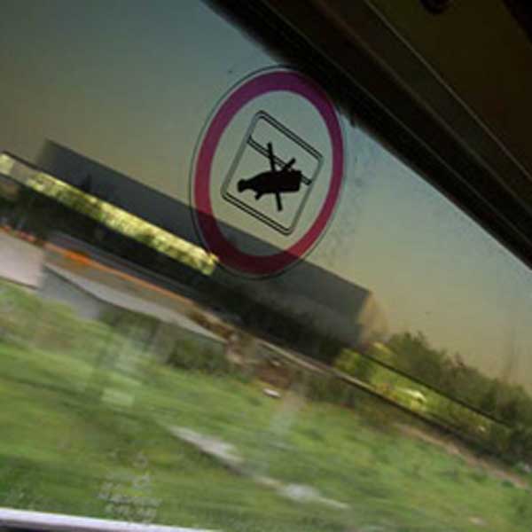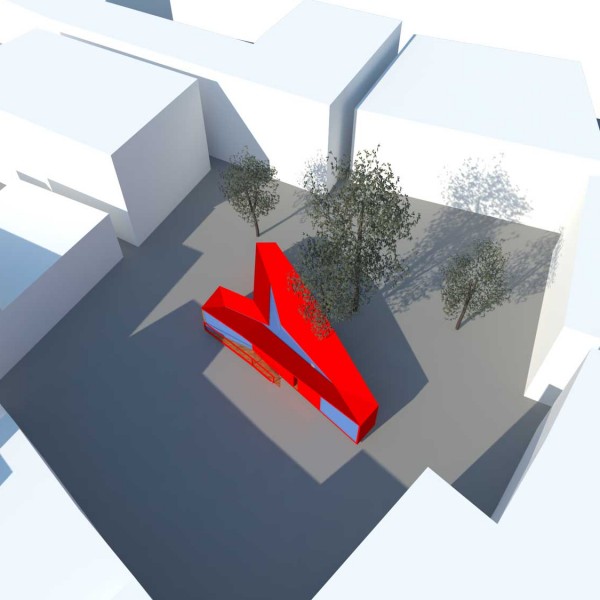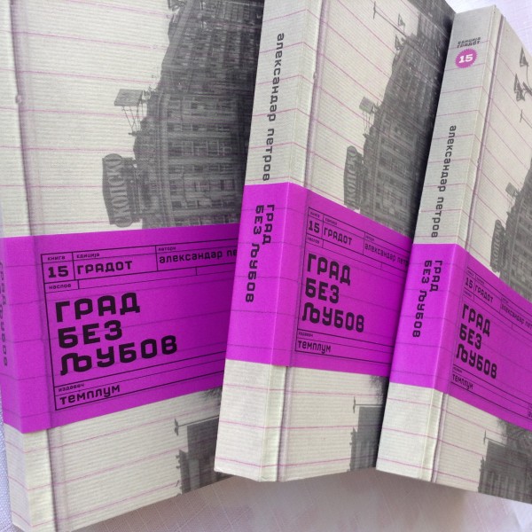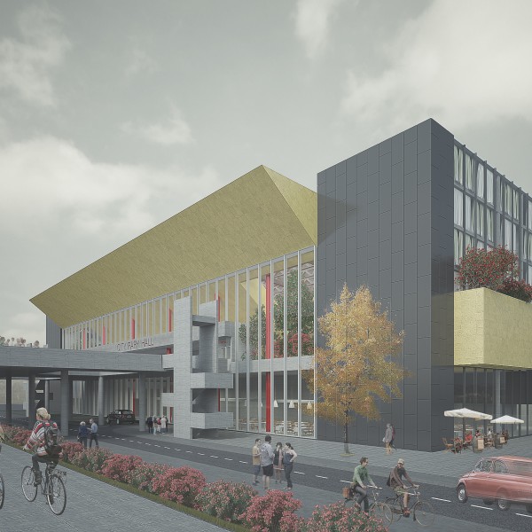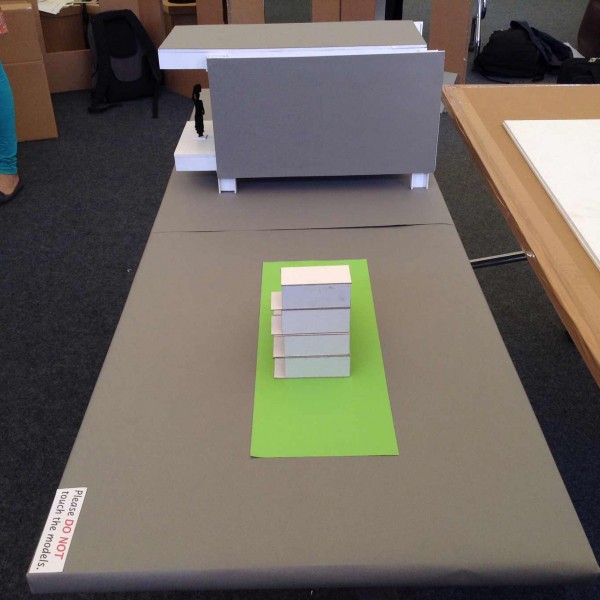Sonje Tris
Program > residential
Project status > ongoing
Year > 2015
Location > Sophiste_Macedonia
Author > Aleksandar Petrov
Team system > Ivan Pavlovic
The following three sequential projects arise from the Investor’s request, aimed at finding the most acceptable solution for their life style, but of which there are no precise ideas yet.
The property is located in the Municipality of Sopishte, zone of spontaneous zoning, still undefined by any Spatial Plan. This municipality is increasingly becoming of interest to the citizens of the Skopje chaos. It is characterized by beautiful scenery, fresh air, high altitude and complete orientation towards the south (on the other side of the mountain Vodno).
The absence of any urban rules is used as additional freedom of expression, and through these three examples we want to discover the best way of placement. Generally, the existing rules of domestic old-fashioned spatial planning, every maneuver for inventivе architecture is early doomed to monotony, repetitiveness and banality.
The culture for use of space is not practiced much in Skopje, and, as a result, the construction is very rude and bad, without a minimum sense of the collective and spatial environment, even when it comes to private properties.
This paper and insight represents exactly such an attempt. All three solutions aim, through single-storey expression to communicate typological manners through which architecture a more resilient life course would be obtained. The best way of protecting the natural topography of the terrain and primarily utilization of the rural environment benefit is sought in all three directions.
All three solutions aim, through single-storey expression to communicate typological manners through which architecture a more resilient life course would be obtained. The best way of protecting the natural topography of the terrain and primarily utilization of the rural environment benefit is sought in all three directions.
Concept “Zajdi Zajdi” (Go Down Go Down/Sunset):
The third solution, named “Zajdi Zajdi” (Go Down Go Down/Sunset) is identified with the traditional Macedonian song, which in this case also enchants the picturesque landscape where the house would be placed. Therefore, this solution is more compactly set and concentrated in the existing natural decline. The curvature of the panel follows the sunset from the East towards the West organizing the inner playfulness of the functional content.
Concept “Wavelengths”:
The first solution named “Wavelengths” (by the song of the group “Leb i Sol”) is placed longitudinally, aimed at utilizing the capacity along the parcel through bent/distorted yard panels to maintain the natural flow of the land. This, like the other solutions, would provide protection of the land from destruction by supporting walls, thus prevent devaluing of the natural good. No importance is given to the entrance, since the positioning is underlined with the internal organization, where playfulness of views is created through the mild elevations that follow the house. The strength of the terrain distortion is expressed through the pool as well, where picturesque waterfall is created which complements the designer flush.
Concept “Deck”:
The second solution “Deck” is again trying to protect the topography, in this case elevating the house through an underground cellar at the level of the entrance, thus expressing the typological battery against the sloping natural decline. This option specifies the larger enclosure and privacy inside the exterior, where the night zone represents a kind of physical border, a hug in the in caught natural wholeness. The living room is located on the south edge and it further extends through a closed terrace that dominates the landscape. The side positioning of the pool accentuates it additionally.
