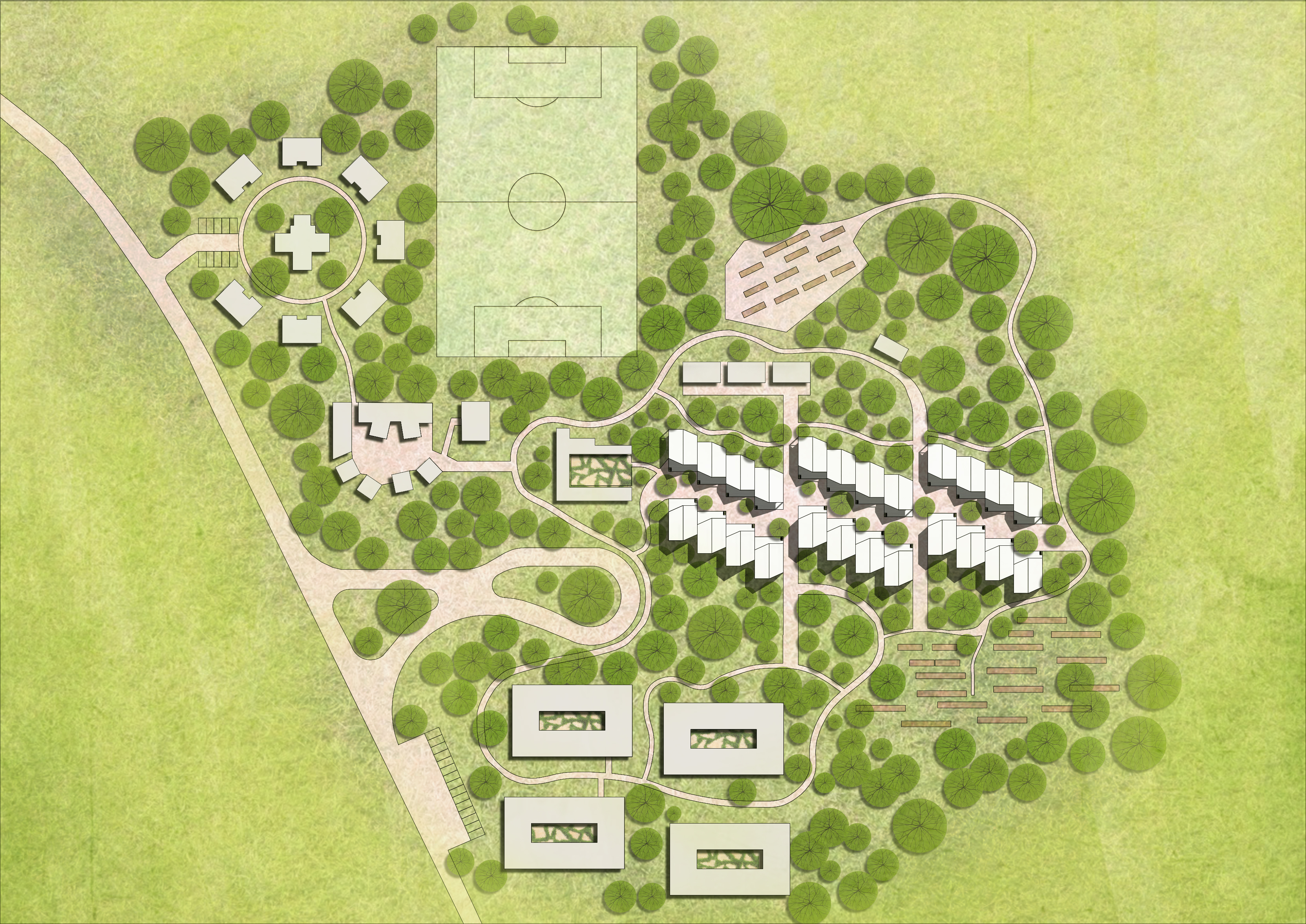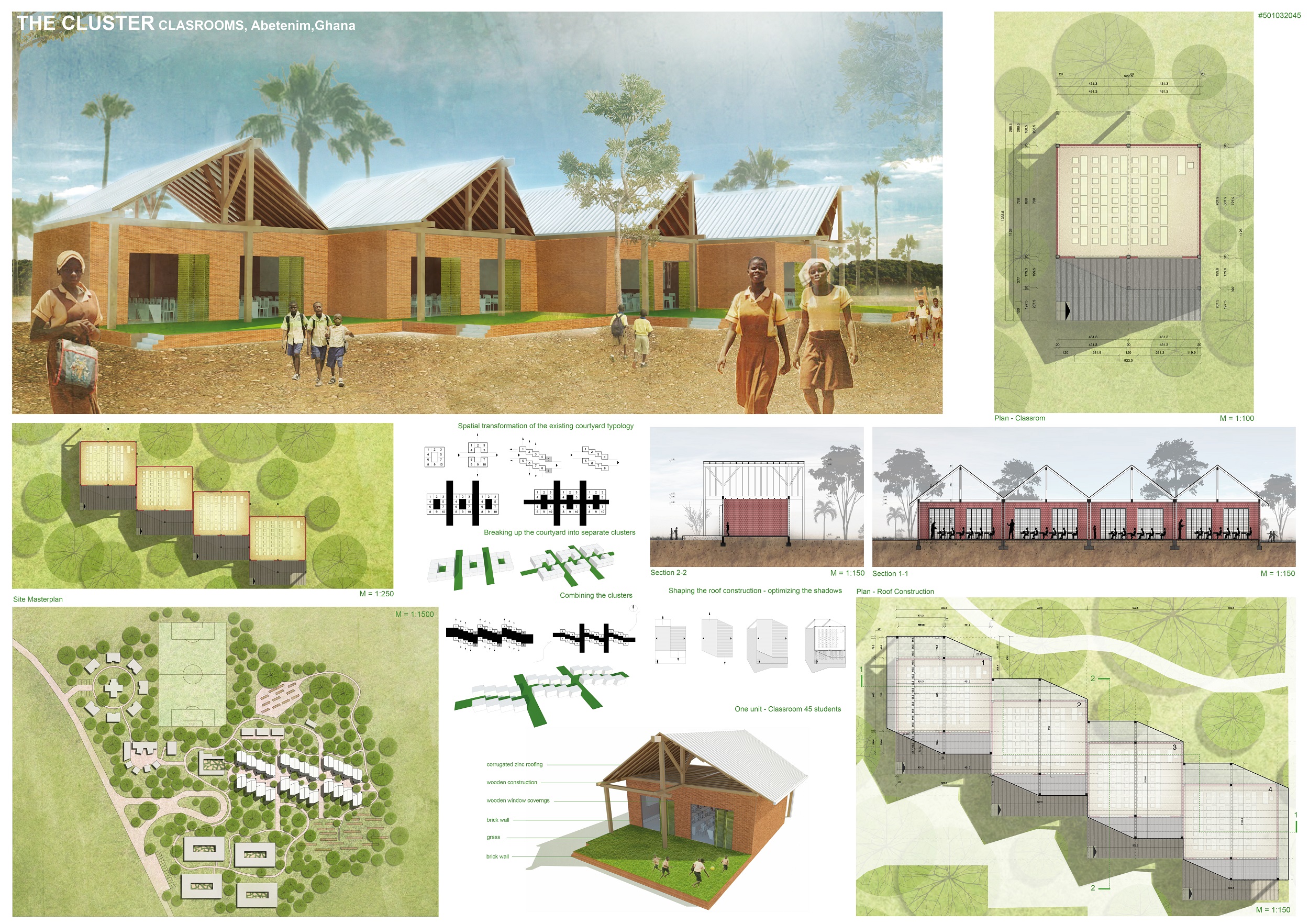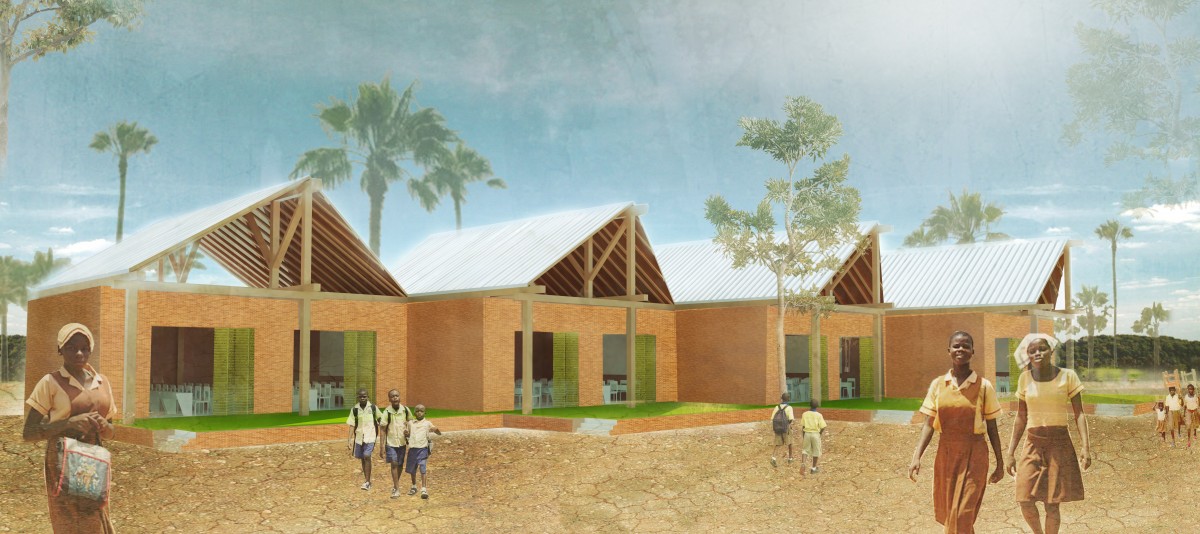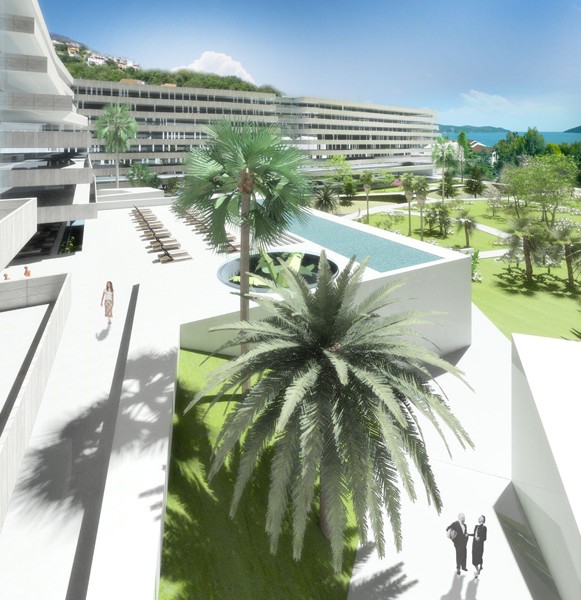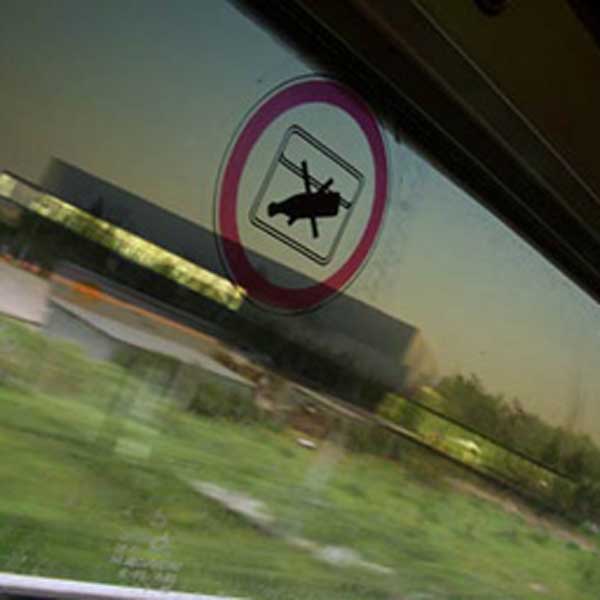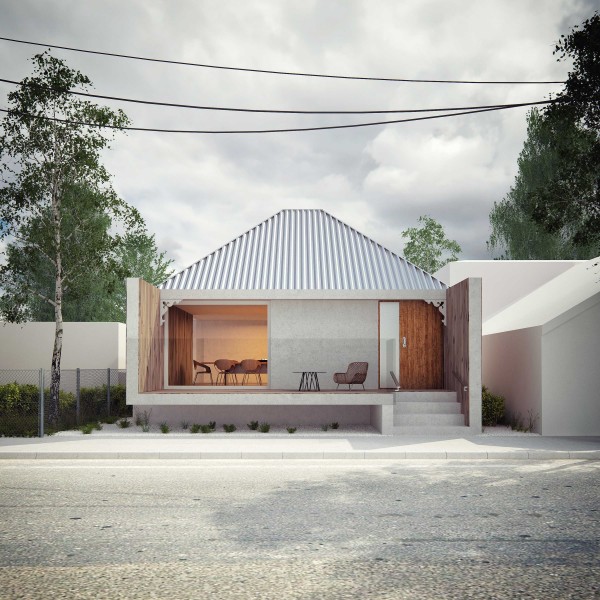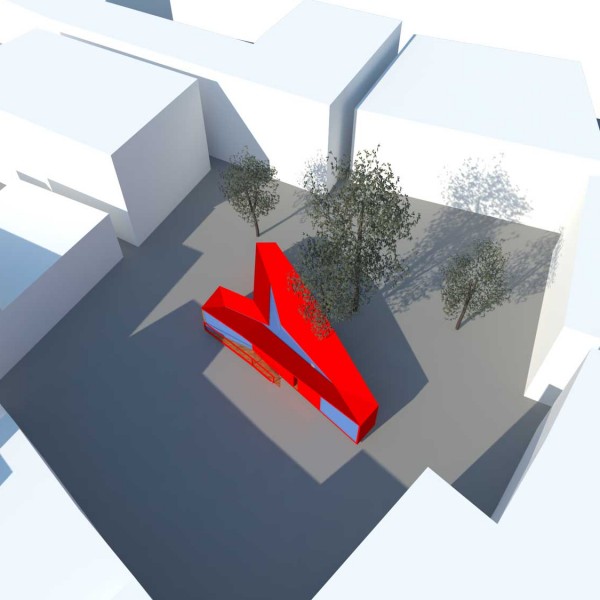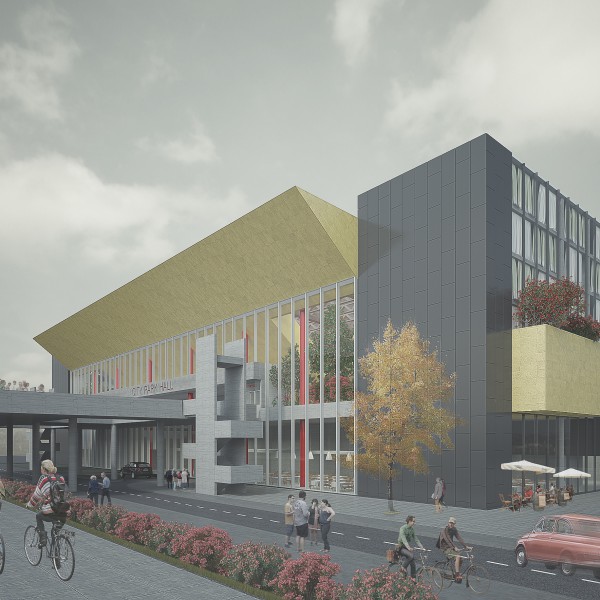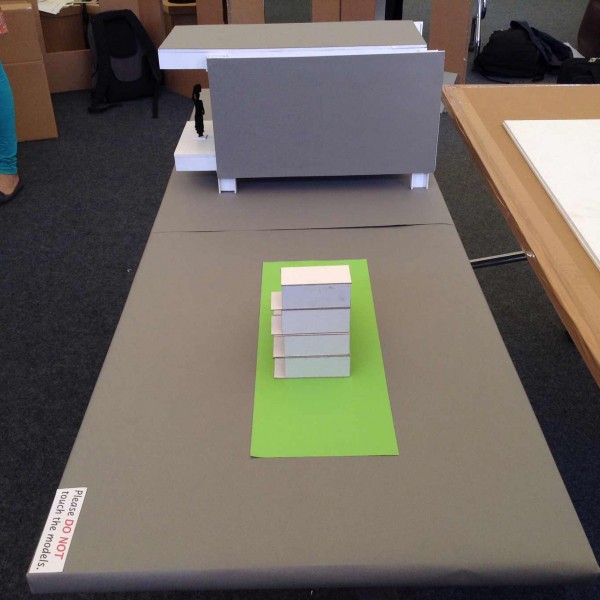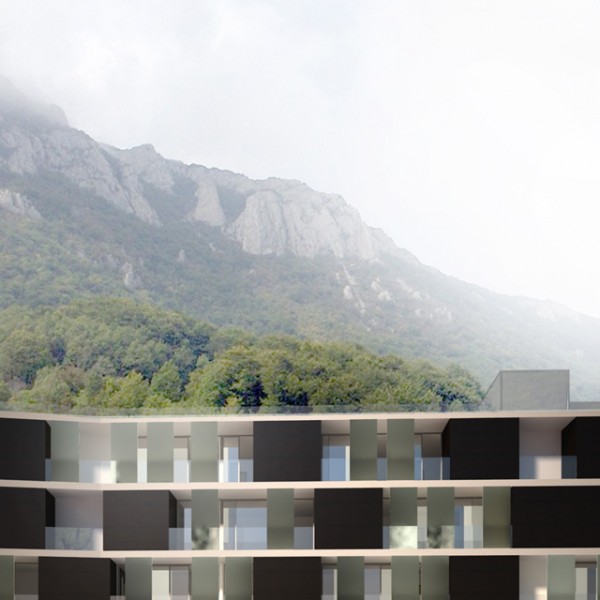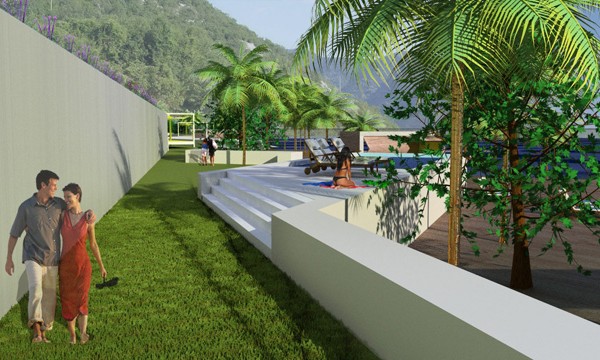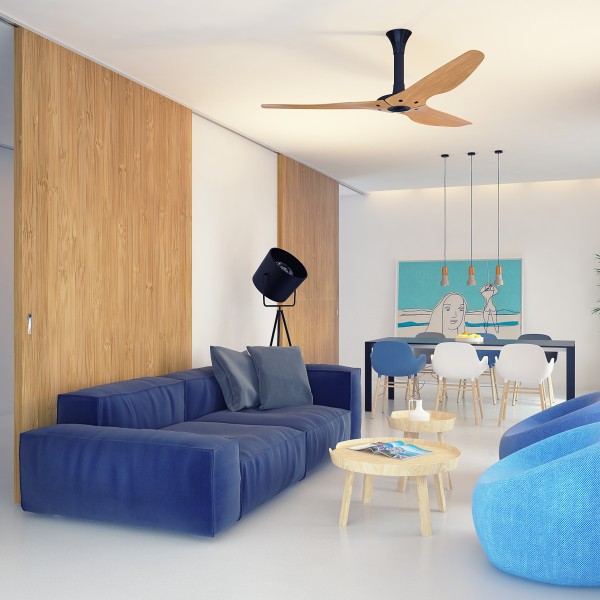The Cluster Clasrooms
Program > Education
Project status > Competiton
Year > 2016
Location > Abetenim_Ghana
Author > Jelena Holl , Aleksandar Petrov
Team system > Jelena Holl , Aleksandar Petrov
“The Cluster” – site specific spatial solution for classrooms containing 45 students each. The Cluster of classrooms consists of six separate clusters with four units per cluster. The dimensions of each classroom unit are carefully adjusted to the use of the localy available construction materials.
The clusters themselves are organized in a way in which they create a main public artery which connects directly to the rest of the school complex. The ‘artery’ serves as a public meeting point and circulation of the students. The small passages perpendicular to the clusters connect directly to the laboratories and the rest of the functional program. The positioning on the site is as well a result of the favorable orientation and good ventilation – utilizing the favorable cold breezes that mainly come from the south-west, and blocking the north-east warm winds. The cascade composition of each cluster as well as the roof shape helps in creating shadows in the most critical areas. Each classroom is elevated from the ground level in order to avoid any possible flooding during the rain season. It also allows for extension of the teaching area if needed.
The walls of the cluster units are made from hand pressed earth bricks ideally made on site, which lie on concrete foundation lines. Each classroom is carried by wooden construction which extends to the roof. The floors in the classrooms are concrete. The buildings are covered by corrugated zink panels which allow for good support and sustaining strength from the heavy rainfall.
Budget:
Foundation:1000$
Walls:1800$
Ceiling:300$
Floors:1500$
Wooden window coverings + wooden window frames:800$
Roofing: 885$
Total: 6285$
